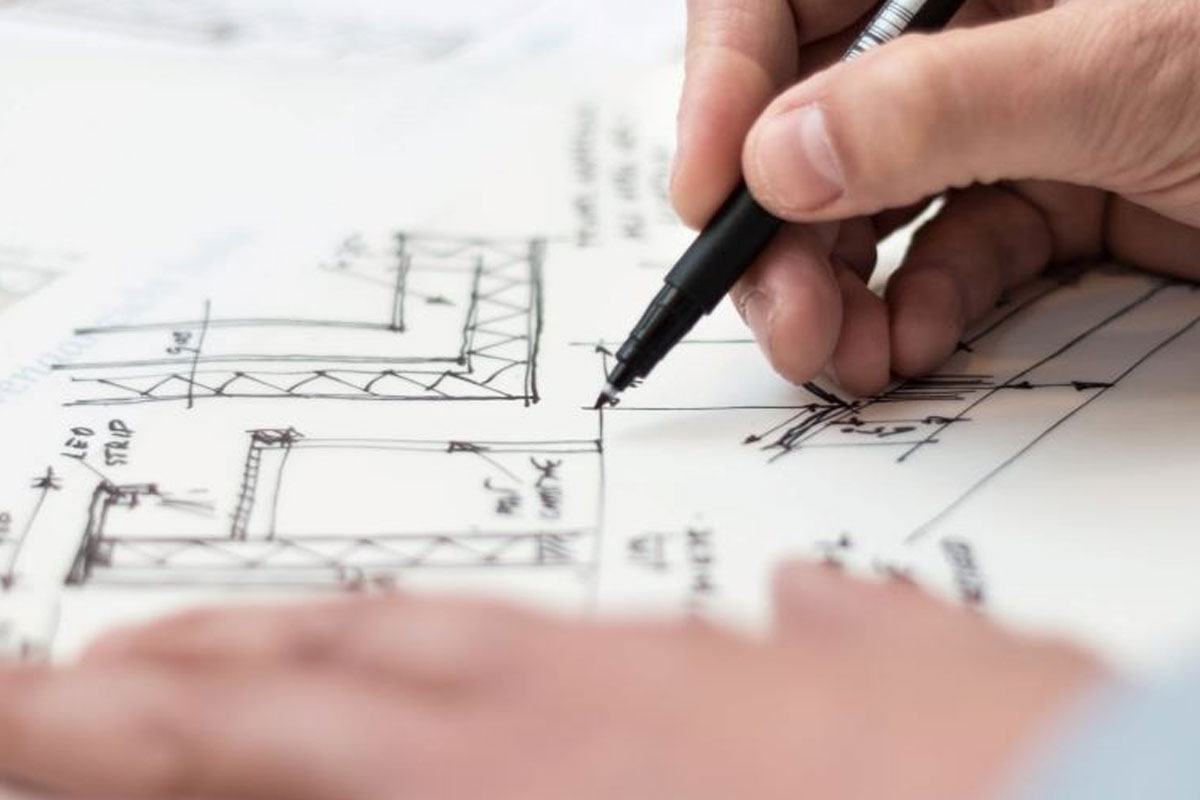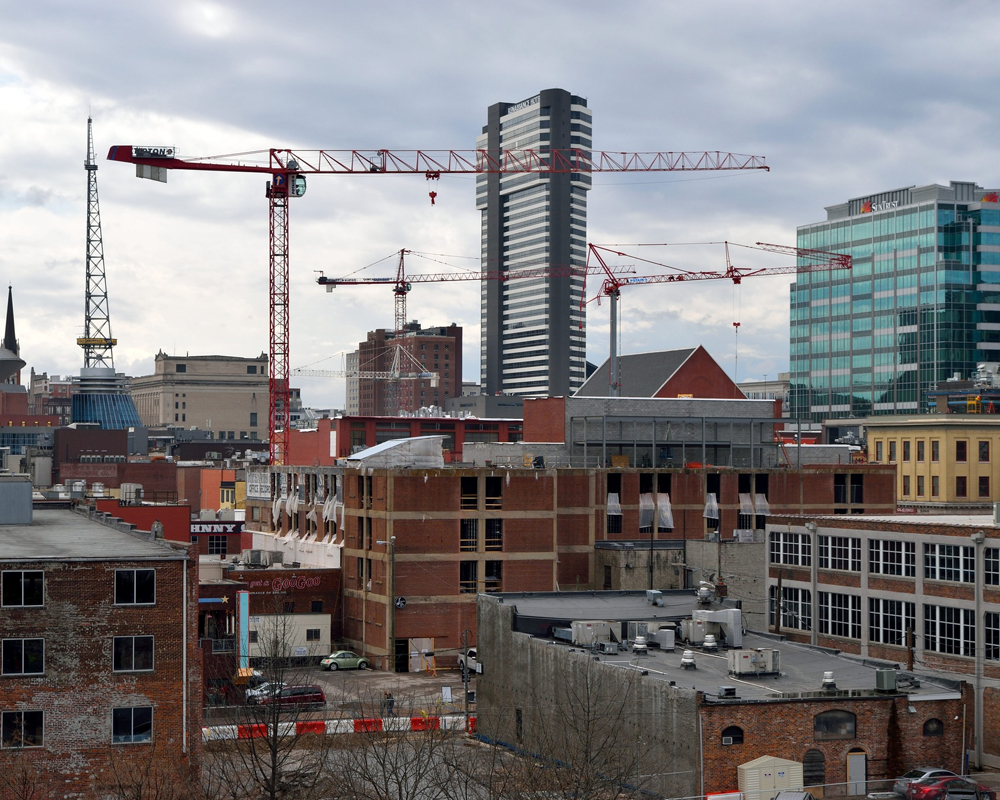- Temporary Works Design Service
- Permanent Structures Design Services
- Timber Frame Design
- Demolition, Protection, Access Scaffold & Gantry Structures
- Domestic & Commercial Premises Conversions
STRUCTURAL ENGINEERING IN HERTFORDSHIRE
Get In Touch With Us 01634 320 288
Request a free quotation
Fill out this form to get your free quotation from our experts – enquire today to lock in your quote.


Get In Touch With Us 01634 320 288
Get in Touch
Have a query? Contact Stap today!
In October 2020, DeconstructUK employed STAP Structural Engineering Services Ltd initially to provide the structural design for a Temporary Façade Retention Design to Rear Elevation for the project ‘Providence Court, Mayfair, London. W1K 6PR’
There were 2 options given in the original design brief for the internal Temporary Works;
- Option1 – The Steel Supplier’s indictive intention where sacrificial piles need installing.
- Option2 – A number of permanent piles to be installed instead of sacrificial piles
It was decided that STAP needed to provide a design for bolting steel to an existing slab and the external façade retention on kentledge.
Next, the services requested of STAP were; Temporary Support to the Smoke Vent / Lightwell design, Structural Stability, Floor Load Capacity Structural Analysis Design Check, including drawings and calculations to Approval In Principle (AIP) standard. These AIP documents outline the concept for the design of the structure. Also, design by STAP was;
- Temporary Support / Restraint to External Wall – Façade Retention
- Steel Connection Detail
- Temporary Support / Restraint to Rear External Wall Design
- Steel Ranking / Splice Connection Detail
- Temporary Support / Restraint to Front / Side Wall Design
- Temporary Support / Restraint to Rear External Wall
- Concrete Footing Timber Shutter / Formwork Detail
- Temporary Support / Restraint to Party Wall Extension – (Section)

Executing Various Design Checks
Following the designs provided by STAP, they were then required to carry out various Design Checks/CAT 2 Design Checks. A CAT 2 Design Check involves a More Complex or Involved Design and requires a considerable Degree of Interpretation of Loading /Soil Information.
In the months of January through to April 2021, further structural design work was requested from STAP including; Temporary Earth Support Design and Concrete Thrust Block Formwork Design.

Revision to an existing design by STAP was needed when some new circumstances came to light. The original Temporary Façade Retention Design to Rear Elevation needed to be amended to include further support to the additional aspects: Side Boundary Walls & Service Void Wall
The final aspect STAP was instructed to provide on this project was a Floor Slab Load Capacity Design Check where an ZX48U-6 Excavator sits on the slab and is used for demolition.
Throughout STAP’s appointment on this project, they were appointed as ‘Temporary Works’ Co-Ordinators and were required to visit the site weekly for Meetings & Inspection of Temporary Works Installation.
View our gallery of images for this case study below or Get In Touch with our specialist team today for a free no-obligation quote on your project.
Get In Touch With Us 01634 320 288
CALL US ON 01634 320 288 OR EMAIL admin@stapltd.co.uk
Each structure that is designed has different functionalities, each building will have different standards that need to be met and building codes that need to be met. Each structure must have many aspects that are assessed before the design process takes place. Once we speak to our clients about the main requirements for the structure such as analysing what the structure will be being used for and the loads that the structure will withstand. Our experts will then analyse using engineering software to determine which structure would be best to meet your requirements. Analysing all these aspects will ensure that your design incorporates floor systems, vertical supports, foundations and other parts of the building to make guarantee that the structure is safe and secure.
It is incredibly important that the most important aspect of developing a structure is the safety of the public, if a structure was to collapse the result would be catastrophic, when we develop a design for an infrastructure our expert engineers will factor in all safety measures into the initial designs and will guarantee to factor in all uncertainty into the design whilst also including unexpected problems that may affect the construction process.
As civil engineers in Hertfordshire, we can work with projects from building more floors in an office block or adding a significant expansion to a building or building an entirely new entertainment complex, we also have the skills and knowledge to work alongside clients that have structures that have become damaged from fire, environmental deterioration, wear and tear and corrosion, safety in structure is key. It is crucial that public safety is our top priority and when we are first contacted we will always assess the extensiveness of the damage before moving forward.
Get In Touch With Us 01634 320 288



